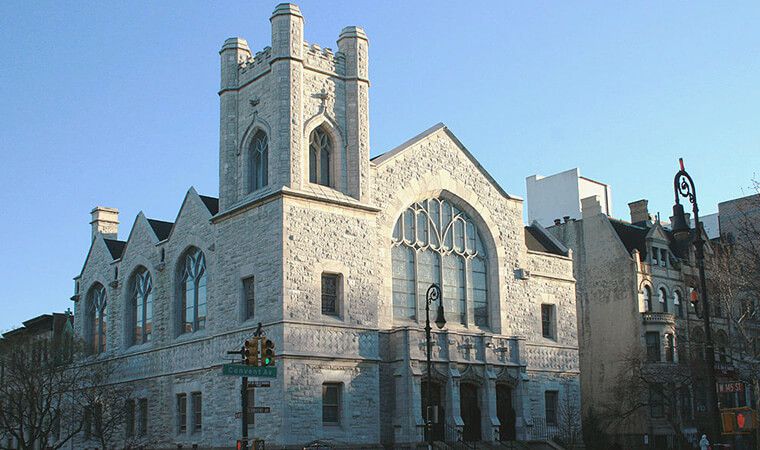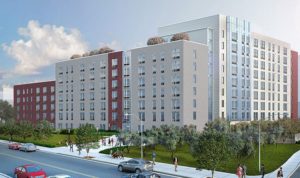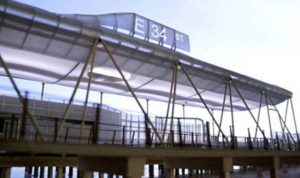To address the ADA requirements and egress issues, a small 2-story addition with basement was added to house a new elevator and egress stairs. The parishion-ers would be able to now enter the church at street lev-el, ride up the elevator and go to the sanctuary. The glass-walled addition had to complement the existing historical church, located in the Harlem.
Convent Ave Baptist Church


AGENCY/OWNER: Convent Church
CLIENT: 3lg Architects
PROJECT VALUE: $1.3M
PROJECT CATEGORY: Institutional
PROJECT DETAILS:

