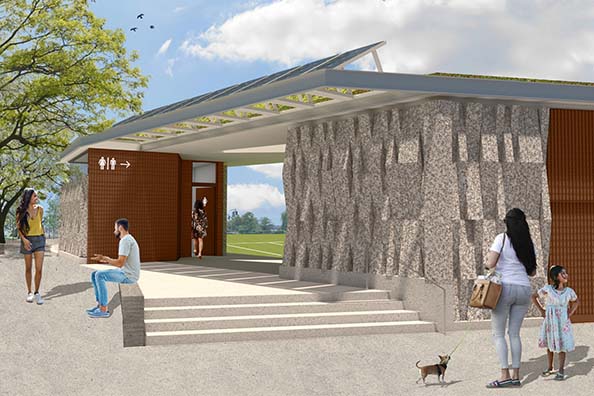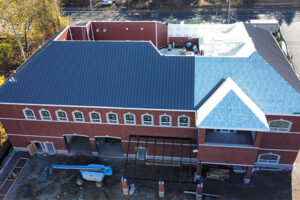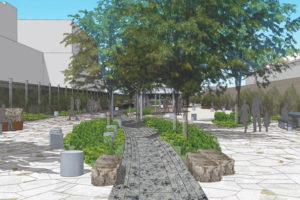This project is the 2nd phase of Chelsea Waterside Park renovations and will include a two-sided expanded dog run with seating and shallow water fountain/features, new comfort station with green/solar rooftop, new picnic areas with new seating and tables, grading and landscaping on the central lawn, new paths and landscaping, park finishes and improvements, entrance way, expansion of the park’s Overlook in the northwest corner of the park, replacement and expansion of the Synthetic Turf Field Replacement, updating park and field lighting and fencing. Project will be phased and is Wick’s Law.
Chelsea Waterside Park Phase II


AGENCY/OWNER: Hudson River Park
CLIENT: Hudson River Park
ARCHITECT: CDR Studio Architects, PC
PROJECT VALUE: $10M
PROJECT CATEGORY: Parks & Recreational
PROJECT DETAILS:

