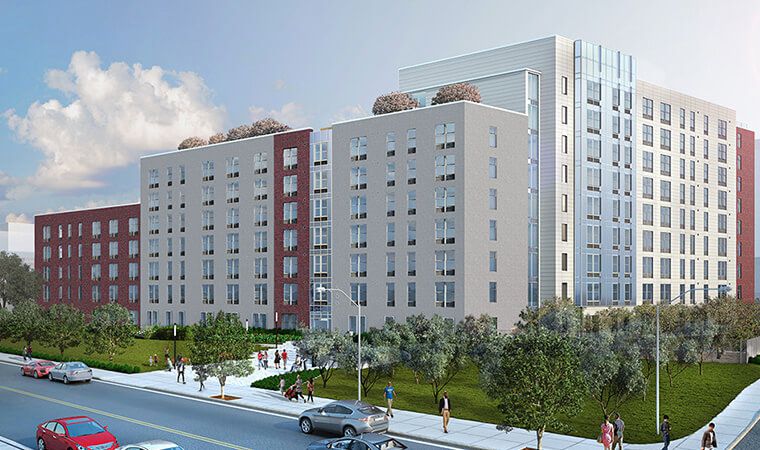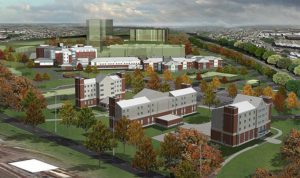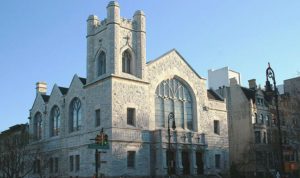The project scope included construction of a 9 story plus basement, affordable housing project. This 247,650SF new block and plank building will have 293 units. The fasade will be a Terracotta Rain screen system, brick veneer & cast stone. Building will be LEED Silver and 102FT high. The project includes the demolition of an existing 171,000SF building and hazmat abatement.
Camba Gardens II


AGENCY/OWNER: Camba
CLIENT: Dattner Architects
PROJECT VALUE: $78M
PROJECT CATEGORY: Residential
PROJECT DETAILS:

